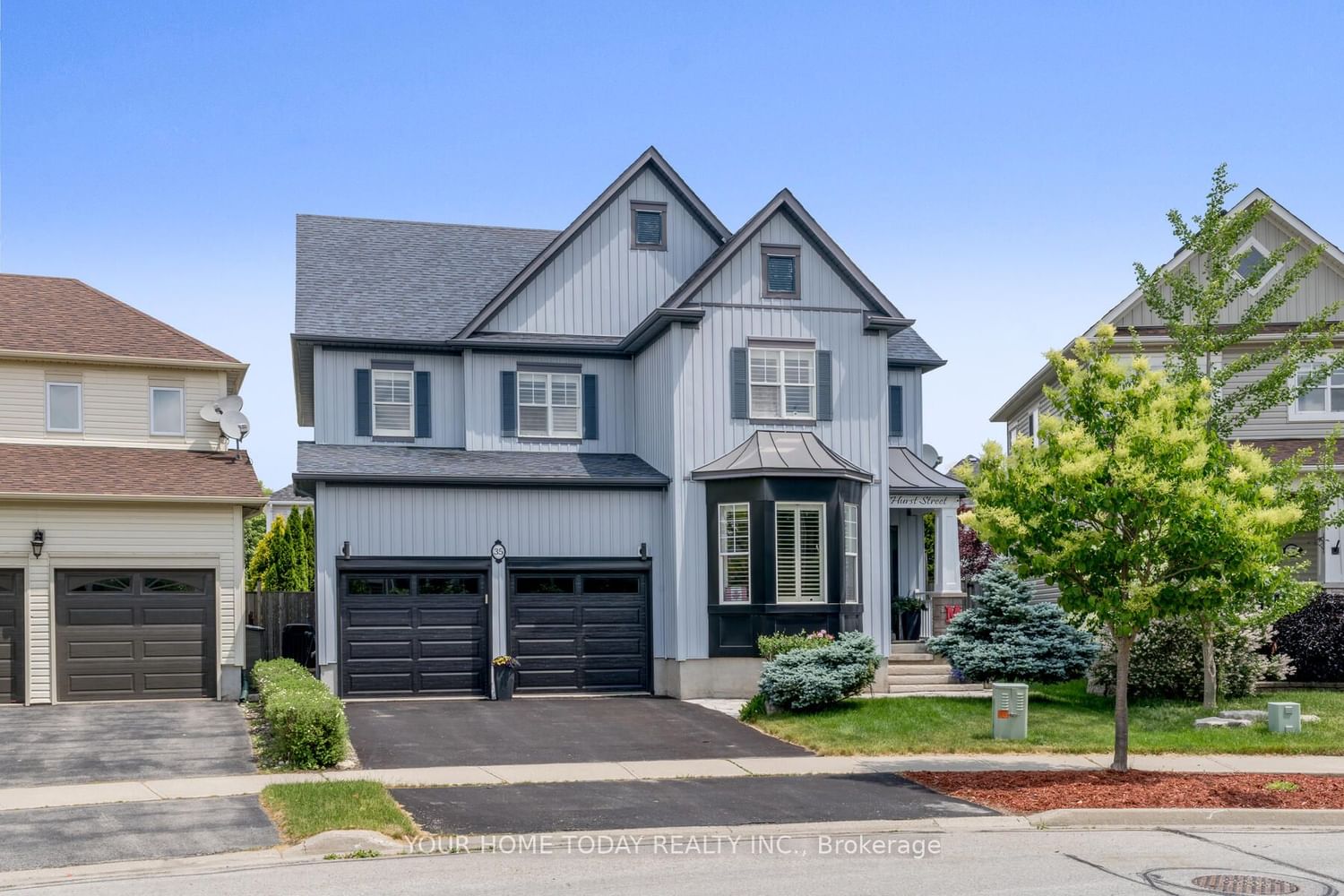$1,199,999
$*,***,***
4-Bed
5-Bath
2500-3000 Sq. ft
Listed on 6/14/23
Listed by YOUR HOME TODAY REALTY INC.
Wonderful curb-appeal & a delightful O/C 4-bdrm, 5-bthrm home on one of the nicest & quietest streets in the area - just move in & enjoy! A cov porch welcomes you into this spac 2,715 sq. ft. home (per mpac) that's been lovingly cared for & U/G w/quality finishes incl 9 ft. ceilings on the main level. The main & upper-level offer California shutters & tasteful hrdwd & ceramic flring. The combined kit & fam rm, the heart of the home, are just what's needed for watching the kids at play while preparing meals. The kitchen features granite counters, brkfst bar, stone bksplsh, pantry, SS appl's & W/O to composite deck, gazebo, nat gas hook-up & plenty of cedars for privacy. The fam rm enjoys a toasty gas f/p & views over the lovely yrd. The sep din & liv rm are ideal for entertaining. A 2pc. & mud/laundry rm w/access to the gar complete the level. The upper level offers 4 large bdrms, two w/ensuites, the primary w/gorgeous glass encl shower & soaker/jet tub. 2 remaining bdrms share a 5-pc.
The finished lower level adds to the living space with rec room, office area, den/workshop with built-in cabinets, 2-piece bathroom and loads of storage/utility space. Great location, walk to GO, schools, parks, arena, shops and more.
W6150536
Detached, 2-Storey
2500-3000
8+2
4
5
2
Attached
4
16-30
Central Air
Finished
Y
Vinyl Siding
Forced Air
Y
$4,997.00 (2023)
91.96x35.70 (Feet)
